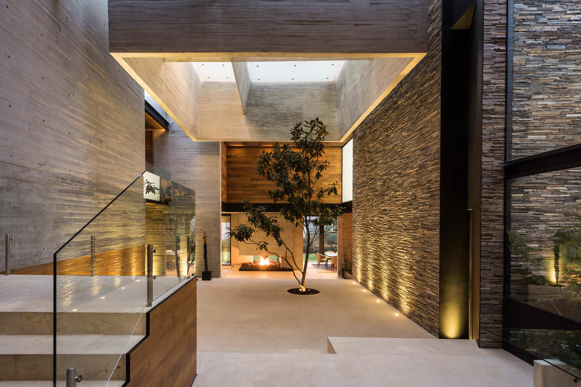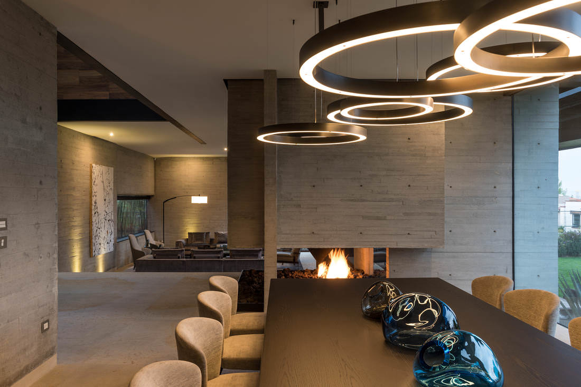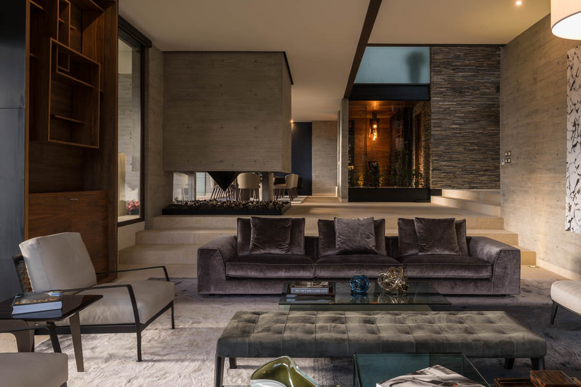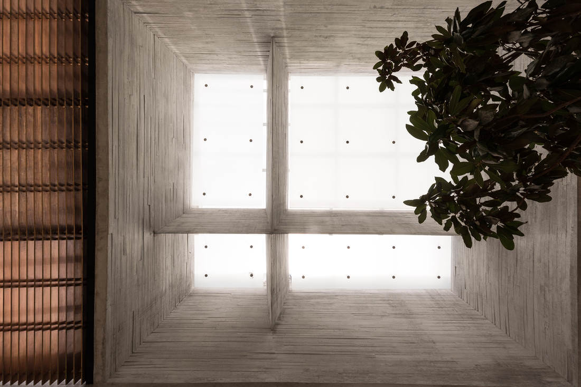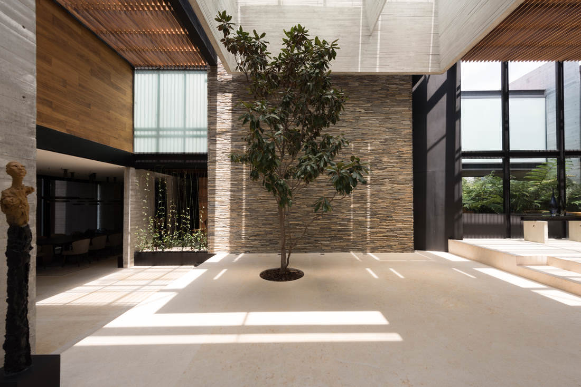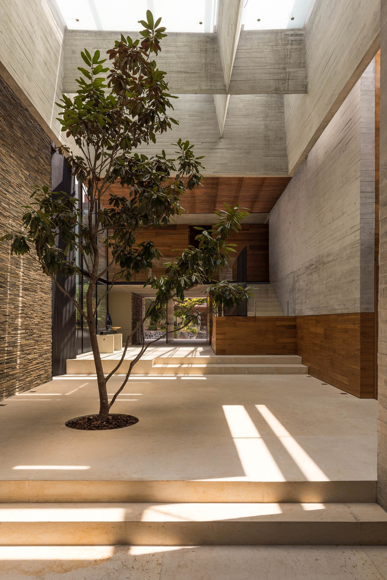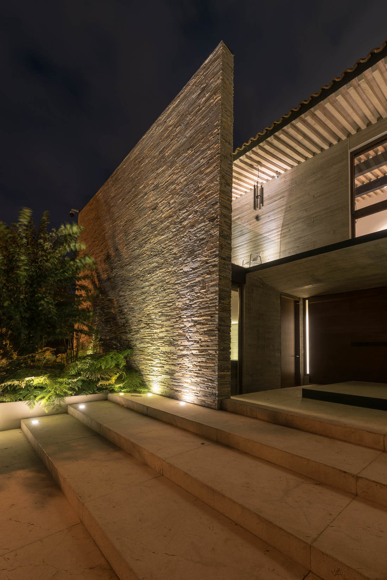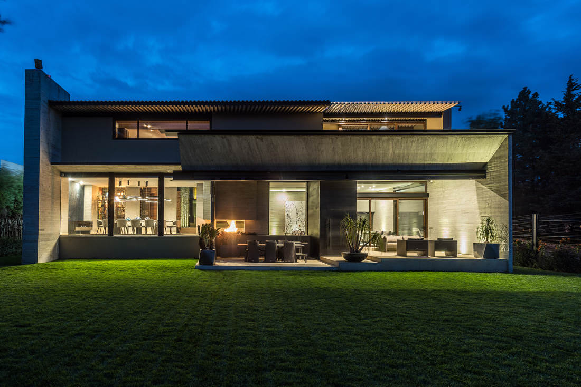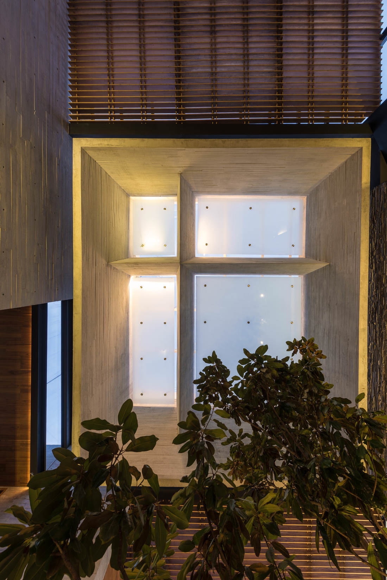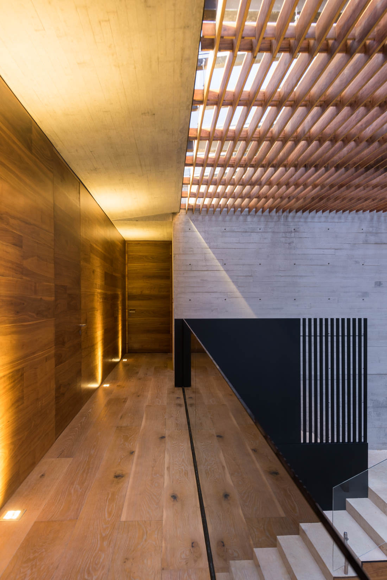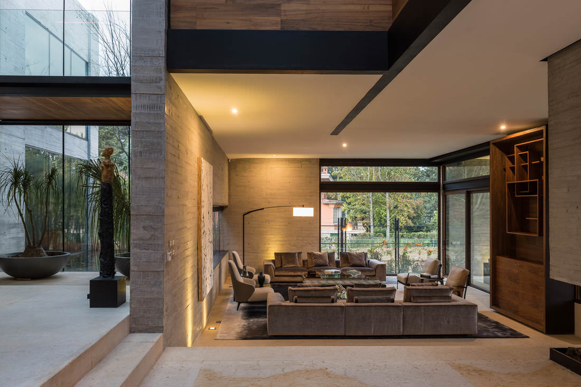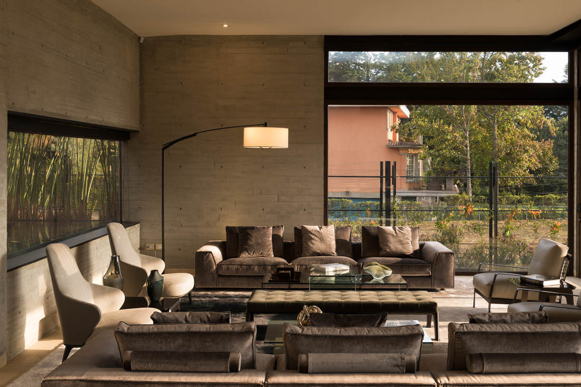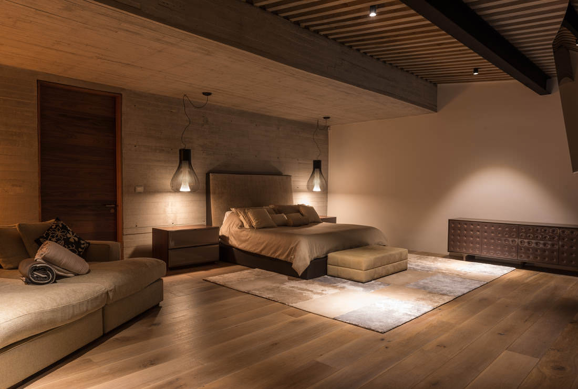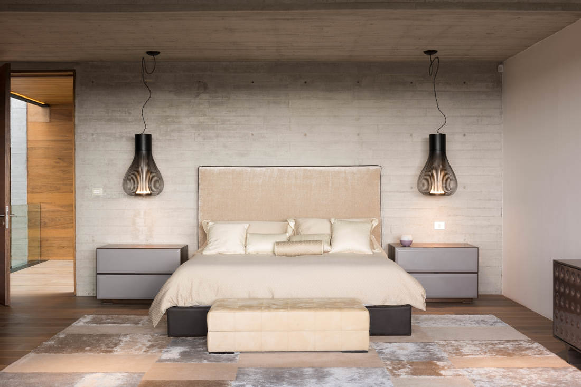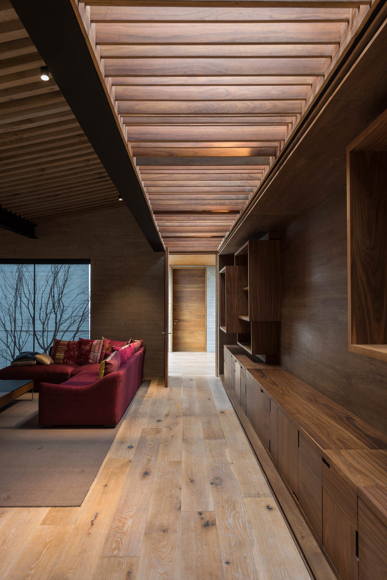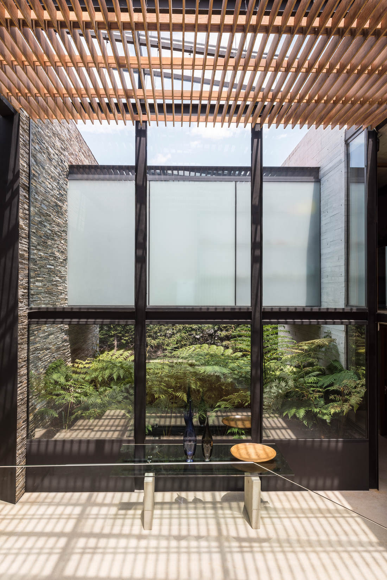Encinos
Architects José Ricardo Yslas Gámez
Area 1712 m²
Year 2016
Photographs Jaime Navarro Soto
Suppliers Minotti, Ricardo Yslas Gámez
Description
The house is located in a private subdivision 20 minutes from Mexico City. Surrounded by a wooded environment, both private and public areas revolve around a central interior patio whose main element is a floating concrete cube that frames the presence of a magnolia illuminated by natural light, which filters through the dome that covers the imposing concrete figure.
At the end of the patio, aligned with the floating concrete structure, there is a chimney with an inverted pyramid emanating from the center that receives the flame. The fireplace works as a link between the living room, the dining room and the patio itself, connecting the three spaces while serving as a dividing element.
Both in the interior patio and in the corridors, wooden pergolas are used, which generates an interesting play of shadows.
The house is structured as two L-shaped bodies that are connected by two bridges inside.
The bridges connect the private spaces, one of them crossing over a fern garden while at the other end the second bridge crosses over a water mirror from which a tree is born. These two landscaped areas serve to provide cross ventilation to the home.
The main materials used are wood, bone slab stone and endowed concrete.
It is the combination of these elements that generates different light and shadow effects that give the house a cozy atmosphere, according to the wooded environment.


