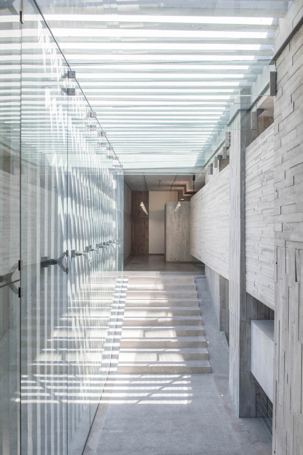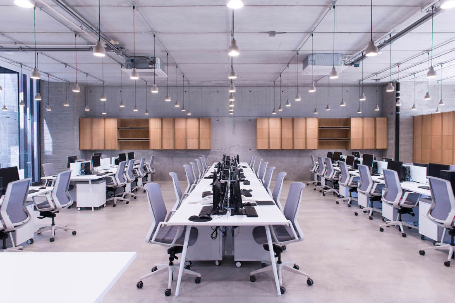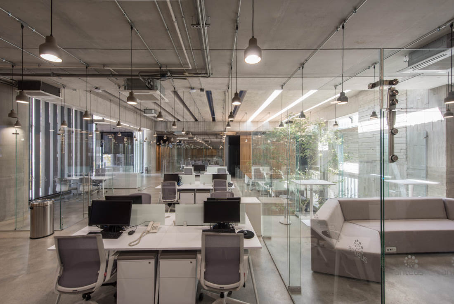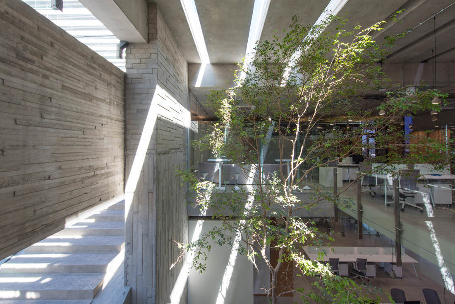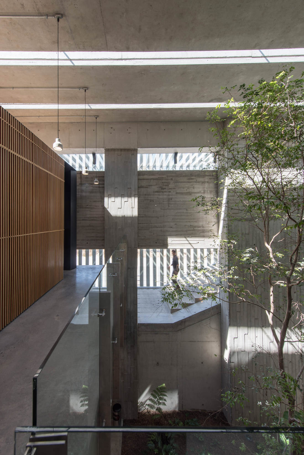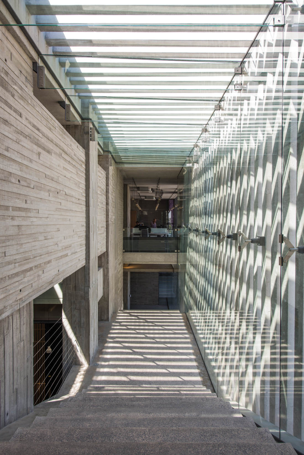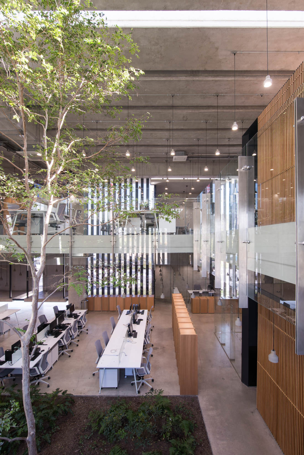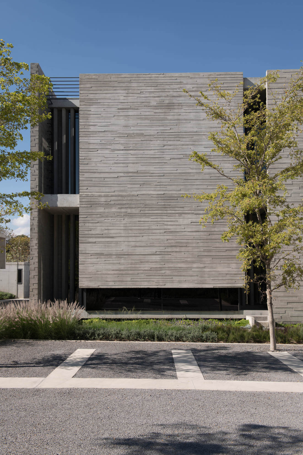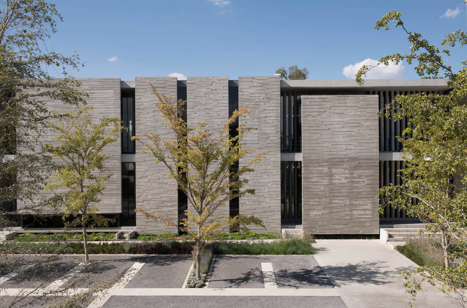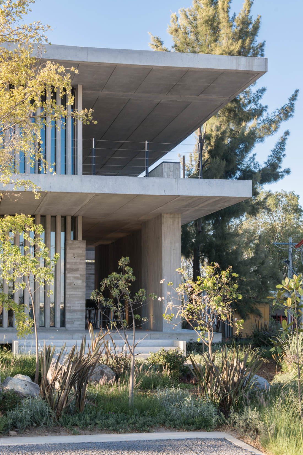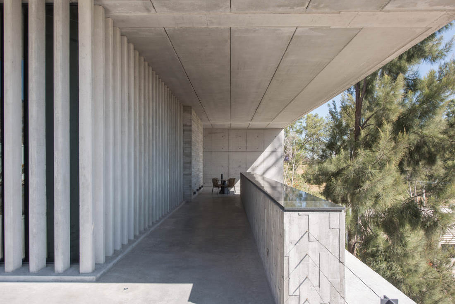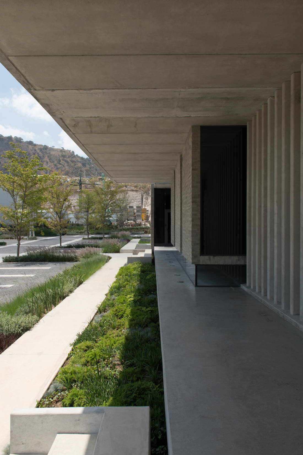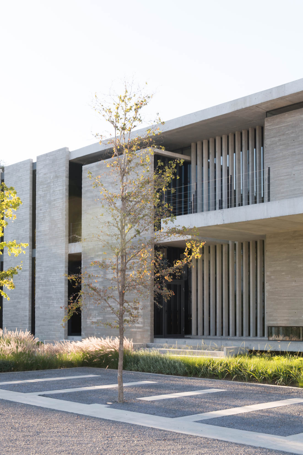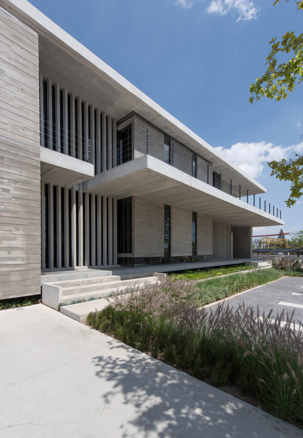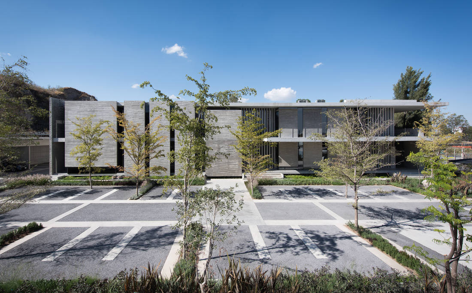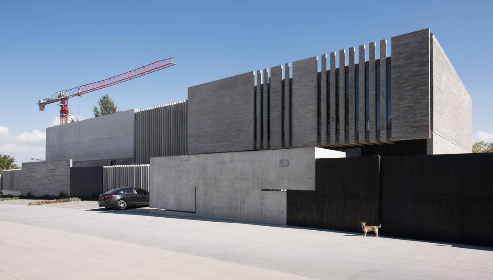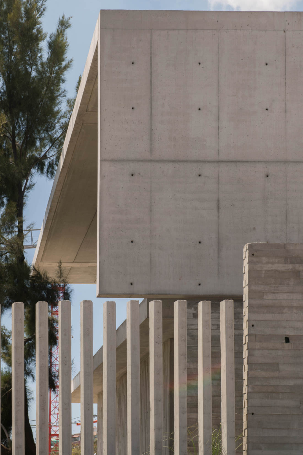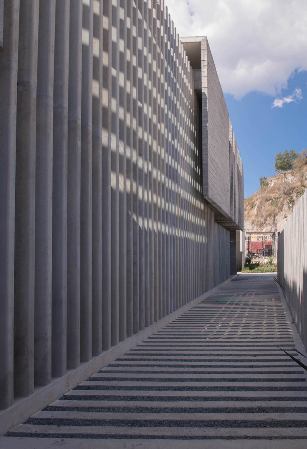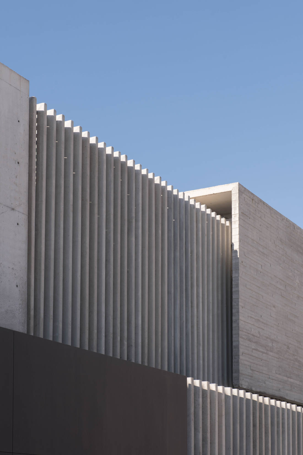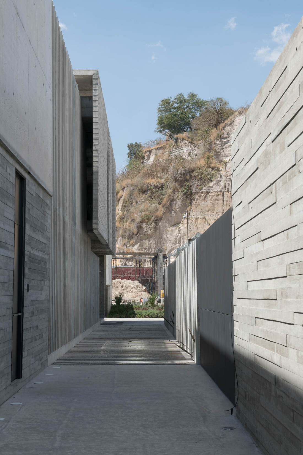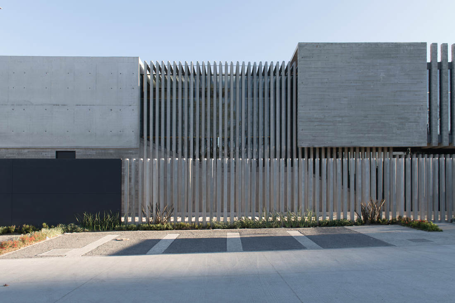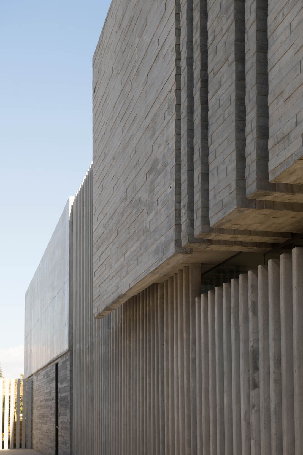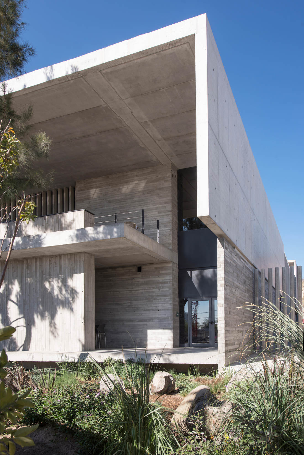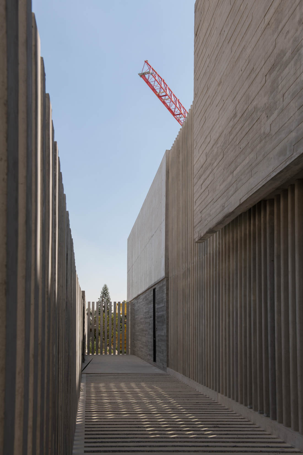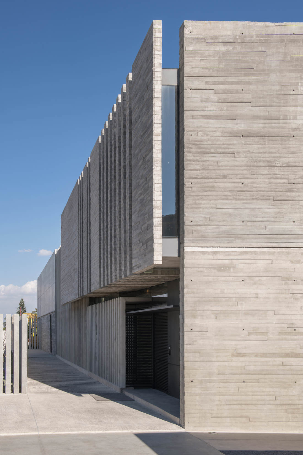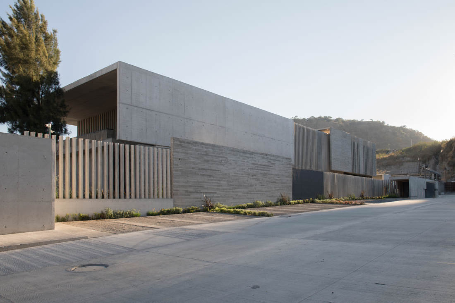Corporativo Anteus Constructora
Team Ricardo Yslas Gamez
Location Zapopan, Jalisco
Description
Corporativo Anteus Constructora is integrated into the prefabrication plant of the constructor in a land of 66,142.00 m2 of which 3,380m2 was designated to the project, with a total surface area of 1,882.00 m2 for the building and 2,569.00 for parking and circulation.
It was contemplated that the project represented the construction company both in quality and in construction processes, post-tensioned slabs, prestressed slabs, self-compacting concrete, tilt-up walls and precast castings were used on site, as well as apparent and mirror wood formwork.
The main objective was to have a project almost entirely made of concrete and which was enhanced by its textures and volumetric games. The penetration of natural light was integrated to save electricity consumption and, in turn, taking advantage of the light, an interior patio was installed which houses a tree. The building has little carpentry but it was designed to create textures, light and shadow. Matching only concrete, wood, steel and glass.
In the office complex there are the different areas covered by the construction company, of which the interaction with the production plant is contemplated on the ground floor and those on the upper floor that do not need immediate communication.
The parking lot was made completely permeable with filtering and fixing systems for the gravel and concrete walkways connecting to the building with concrete stairs copying those made in the refusal plywood works.
The landscaping was designed trying to be the most natural and being low maintenance since the final plan of the construction company is to extend this project to the total of 6 hours of the property, having a plant surrounded by green areas.


