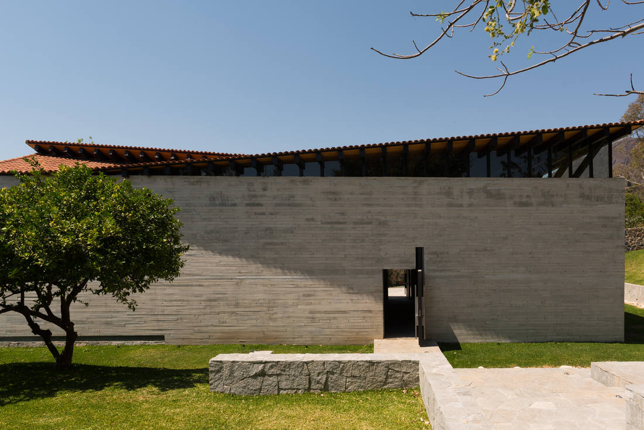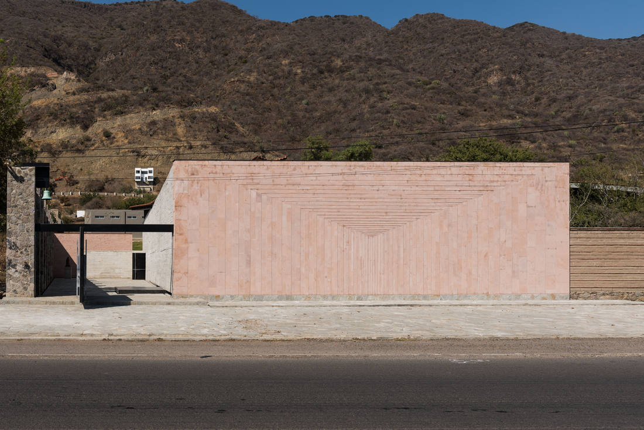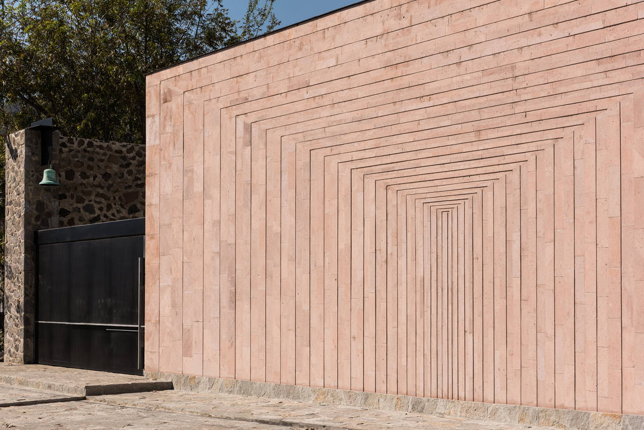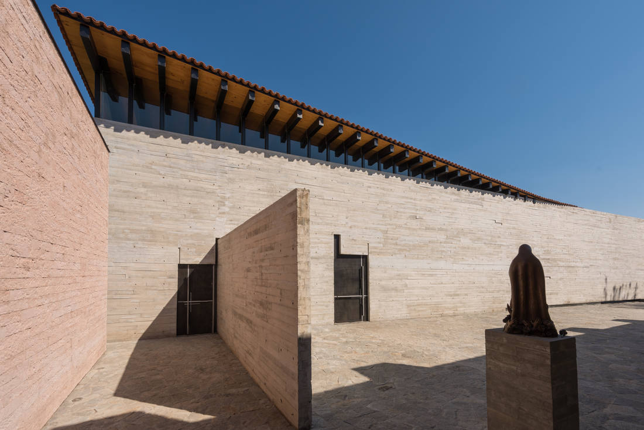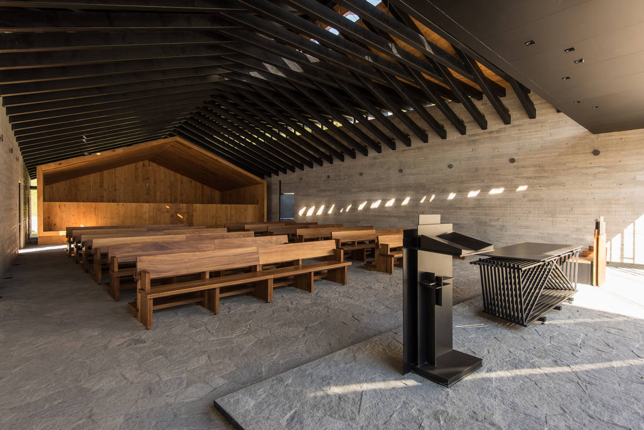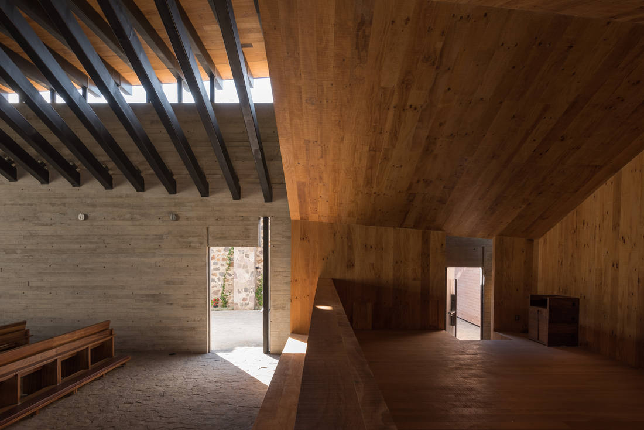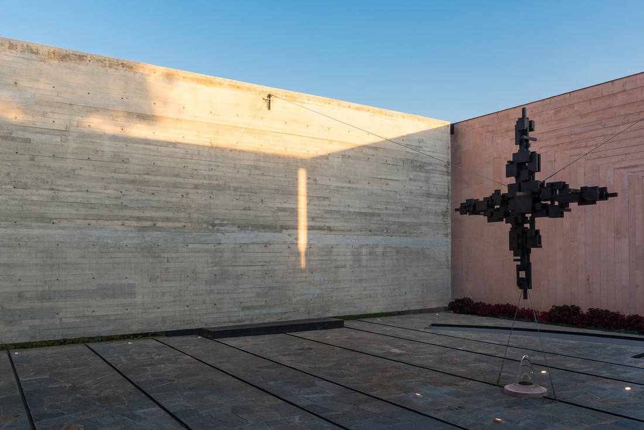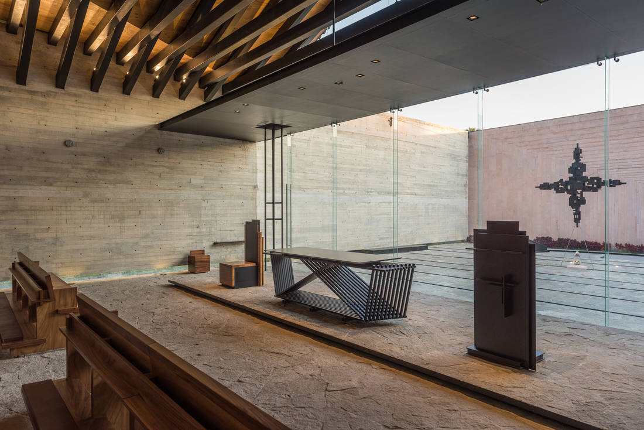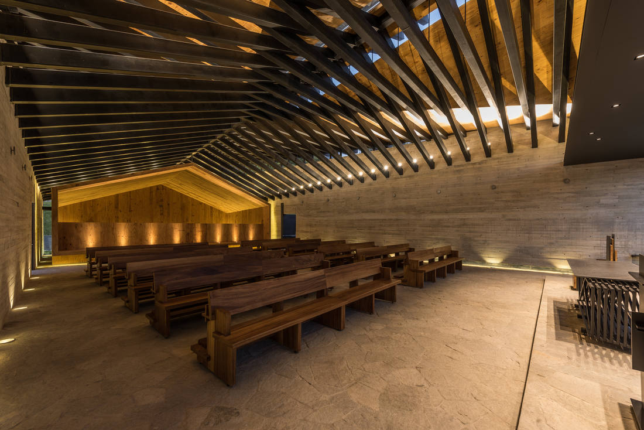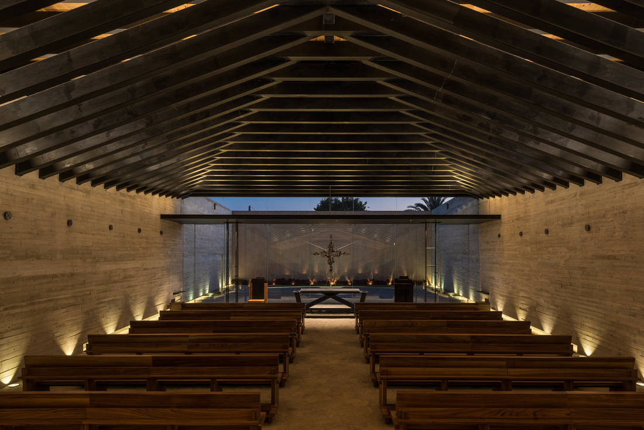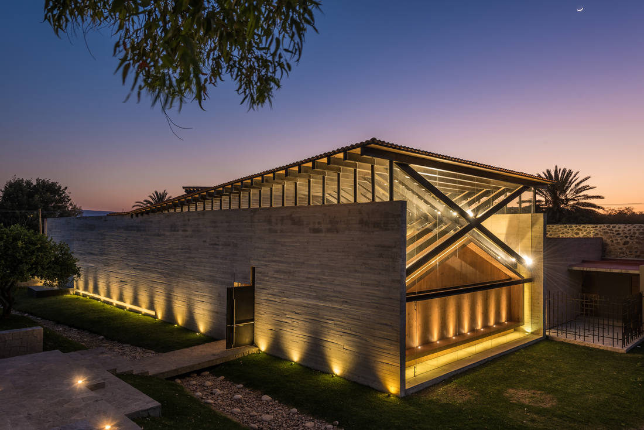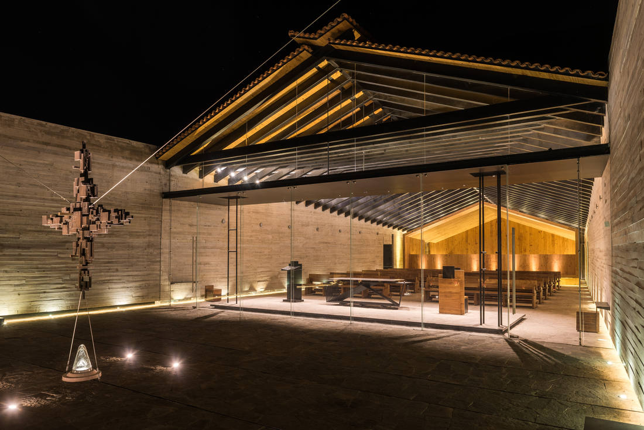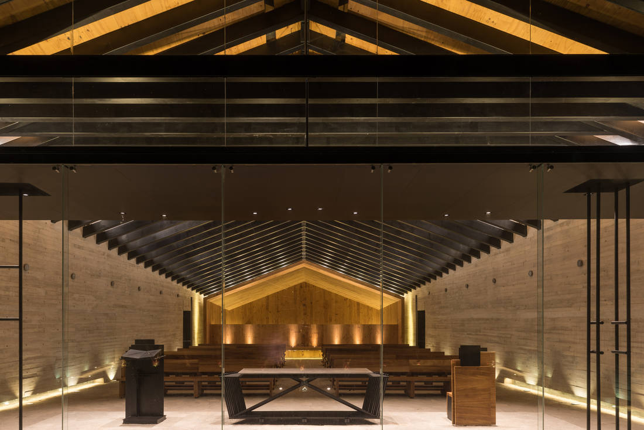Capilla RLJ
Project Capilla RLJ
Sponsors/collaborators Arq. Alejandro Beyer Contreras, Arq. Jacobo Díaz Castillo, Arq. Gustavo Ortiz Aguas, Arq. Jordan de la Paz Hernández, Ing. Ernesto Ramírez Salazar
Construction RYG Studio SA with Anteus Constructora
Area 986.57 square meters
Engineering Alba Proyecto Estructural
Photography Jaime Navarro Soto
Location San Juan Cosalá, Jalisco
Date 2016
Architect José Ricardo Yslas Gámez
Description
Located in San Juan Cosalá, Jalisco, Capilla RLJ integrates with the natural topography of the property without affecting the existing vegetation. Materials such as stone, tile and wood from the region were used, in addition to concrete and basic blacksmithing.
As part of the integration into the social context, the main access was projected onto a public highway, generating community inclusion despite being located within a private property.
It has an access patio that faces the road, made up mainly of stone from the region and which in turn gives access to the toilets, the sacristy and the interior of the chapel. The main body is made up of two large concrete walls and a roof that houses a choir, an area for 12 benches with a capacity for 72 people and the altar area, with a total area of 295.71m2.
The concrete walls also house an open courtyard in which a steel cross designed and manufactured by the firm is suspended from the walls in the center. This patio ends with a quarry wall designed with a geometric leak that accentuates the depth of the patio on which the cross floats. Inside, simplicity was sought by decorating only with the essential furniture that makes up a chapel. The RLJ Chapel has an exit to the rest of the ranch, which can also be used as access to the events room built in the same complex.


